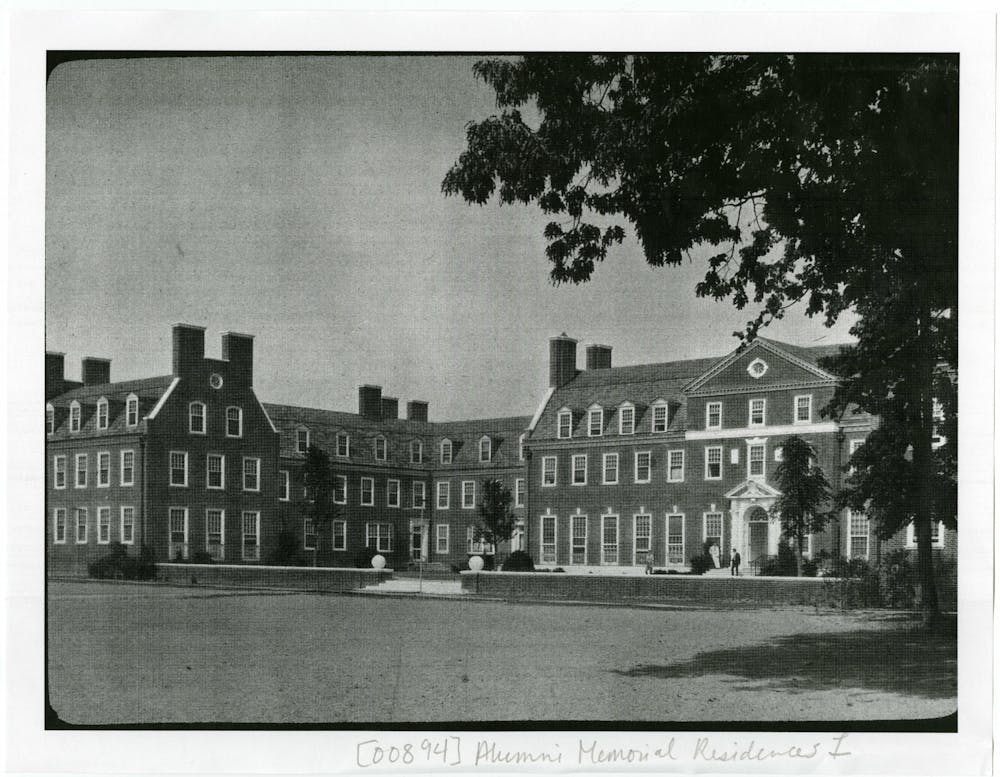The Alumni Memorial Residence (AMR) includes three residence halls bordering the Freshman Quad located by N. Charles Street. Today, the buildings together house the majority of the first-year class, with an approximate capacity for 700. Not as well known, however, is that the establishment of the AMRs marks important periods in the University's history.
In 1916, the University relocated from downtown Baltimore to what is currently referred to as Homewood Campus. This transition raised the need for new student housing. Previously, boarding houses served as accessible residences around the University, but later ceased to be an option for most.
According to a pamphlet titled A Brief History of the Alumni Memorial Residences and the Men for Whom They are Named from November 1974, early planners had grandiose designs for student residences, drawing up a complex of 10 dormitories facing a central quadrangle. Unfortunately, this initial campus plan in 1906 was not realized due to a lack of funding.
“Residence upon the new grounds is of such great social and educational value that every effort should be made to inaugurate it,” the Committee on Academic Life declared in 1915.
Discussion around the subject faded during World War I but soon returned as increasing student enrollment made the matter urgent. The students were also looking for suitable memorials to the alumni who had given their lives in the war.
In response, alum George L. Radcliffe, chairman of the Dormitory Campaign Committee, led a fundraising initiative in June 1919 to raise a target of $300,000 for what would later be known as the Memorial Residence.
In an interview with The News-Letter in November 1919, Radcliffe expressed great satisfaction with the result of the drive among the undergraduates.
“[Radcliffe] said that the spirit shown here will be used as an argument with the alumni for the campaign,” the editors wrote.
Though the amount given by the four collegiate classes was only $15,000 at the time, Radcliffe believed that the fund would be raised in time to break ground for the new building the following spring.
Fundraising methods, friendly challenges between classes and bets on attendance at reunion dinners engaged student contribution. Alumni such as Albert Shaw, editor of the American Review of Reviews, sent in money for the cause.
Though the expected cost for the construction was $300,000, the actual construction ended up costing $500,000. As the fund collected by the Committee accrued less than the money required, University funds made up the remaining difference of $200,000.
Architect Edward L. Palmer, Jr. drew up plans for the dormitory and designed the entry system. The building was to be built from brick and resemble the existing buildings on campus.
“At their completion, it is expected they will be the finest equipped of any university or college in the country, and possibly in the world, since the committee, in outlining them, has had the plans before it of nearly all the leading institutions,” wrote The Baltimore Sun on July 23, 1920.
The cornerstone of the first dormitory was laid in 1922 and formally opened in the fall of 1923. Its initial resident population was composed of 137 graduate students, instructors and undergraduates. It offered single rooms and two-room suites for one person and three-room suites for two people. The residence was divided based on an English system of "houses." There were six houses, or entrances, a common dining room and several common rooms often occupied by ardent bridge players.
A Board of Governors oversaw the dormitory, comprised of one elected and one appointed member from each entrance. Presiding over the Board was the warden of the dormitory, and there was also a “manageress” in charge of servants, the dining room and enforcing the rules.
Despite this, things sometimes got out of control, according to a section titled “Dorm Doings” in the March 1927 issue of The News-Letter.
“This year the dormitory was the scene of more freshman-sophomore skirmishes than it has been in previous years. It appears as though the first and second year residents took this class spirit business to heart,” the editors wrote. “An egg encounter by the entry ‘B’ boys appropriately opened the banquet season at the dormitory. We announce with great pleasure that a few graduate students were egg victims.”
Only after the second dormitory was built in 1953 did the two buildings become collectively known as Alumni Memorial Residences, each named AMR I and II. AMR III (buildings A and B), was built in 1983.
Initially, the dorm entrances were identified by alphabetical letters. However, after the second dormitory was completed, students suggested that the entrances be named after famous alumni. Notable individuals include former U.S. president Woodrow Wilson, who received his Ph.D. from Hopkins in 1886, and Jesse William Lazear, who obtained his B.A. in 1889, taught at the School of Medicine and served as a member of the U.S. Yellow Fever Commission in Cuba.
Today, the buildings have remained much unchanged, except for a major renovation to AMR I in the 2000s. The first year where only undergraduates lived in AMRs was 1959. The dorms have also gone from initially forbidding women to having co-ed floors since the University enrolled its first class of women in 1970. Now, the buildings house many of the incoming freshman class each year, offering the first taste of a college dorm experience.





