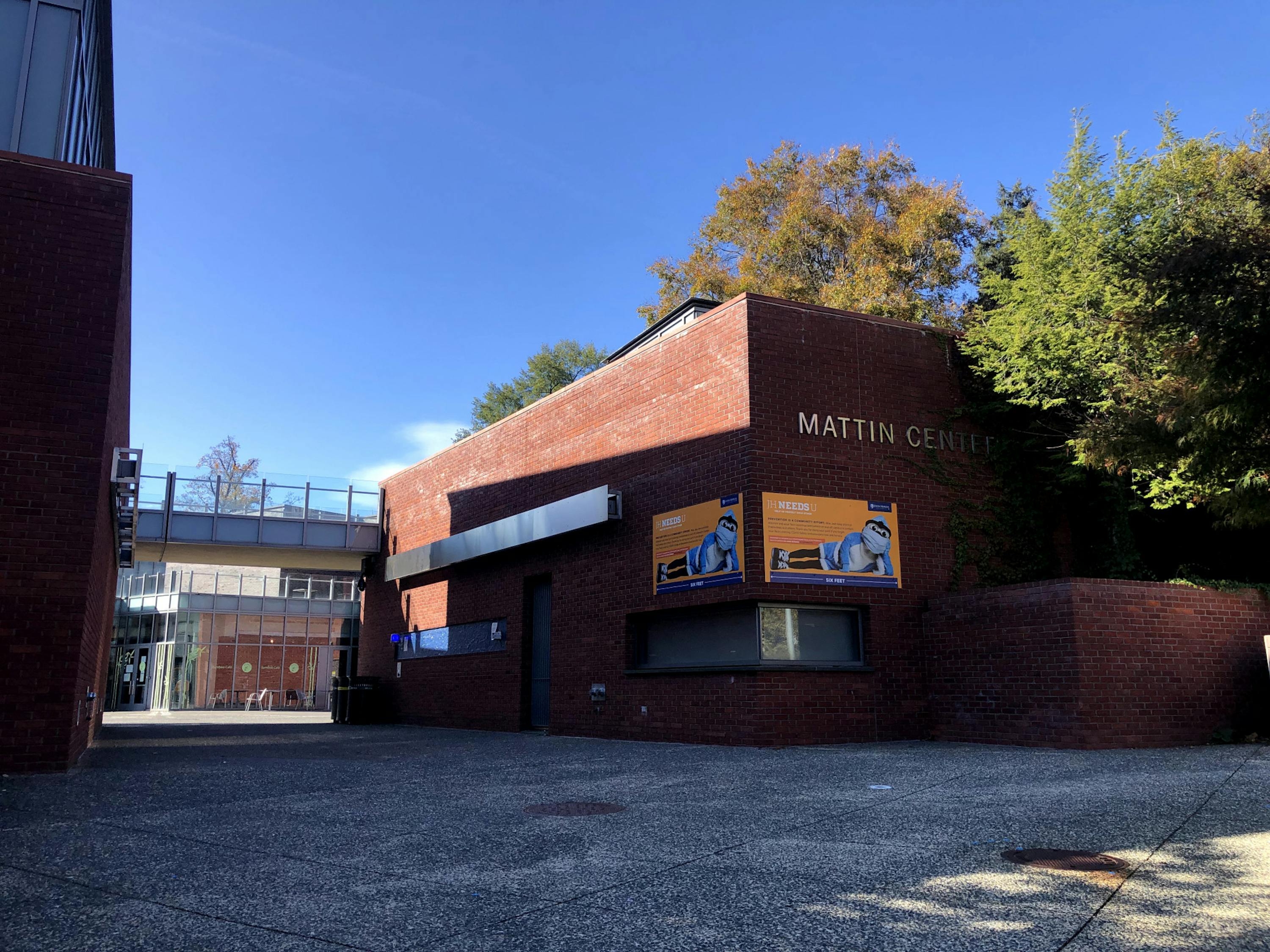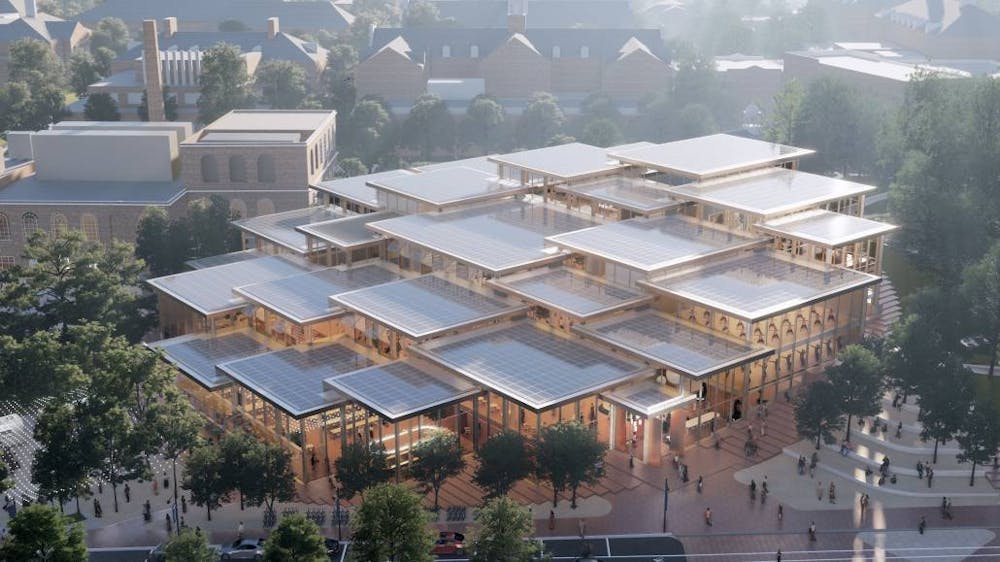The University released the final designs for the student center on Nov. 2. The facility is scheduled to open in fall 2024 and will serve as a non-academic space for students and student organizations, featuring auditoriums, digital labs, dining options and areas for relaxation.
Plans to build a new student center were first announced in March 2019. The University has since worked to collect student input, surveying 1,200 University affiliates in June to help choose the design.
The student center’s 150,000-square-foot design was created by Bjarke Ingels Group (BIG) and will be built where the Mattin Center currently stands. The final design was selected by the Student Center Advisory Committee, which is made up of 25 faculty members, staff, students and alumni and chaired by Vice Provost for Student Affairs Alanna Shanahan.
In an interview with The News-Letter, senior Simi Aluko expressed excitement for the new building.
“I really love the architectural design,” she said. “I hope that this will be a space where Hopkins students can really define Hopkins culture together. I think that right now as a student you really only experience the group you’re in because everything is so disjointed.”
However, as president of the Dunbar Baldwin Hughes Theatre Company, Aluko voiced concerns over how space will be allocated inside the student center.
Since the Mattin Center will be demolished, Aluko pointed out that students will lose access to Swirnow Theater and most of the campus’ art, dance and music studios, making it crucial for the student center to replace these resources.
“The arts at Hopkins, even though they’re super important and done super well, do not get the kind of traction that they deserve,“ she said. “There are many people on our campus that believe sciences are the only thing that influence life. I’m trying to trust that our administration is considering the interests of all students.”

According to University plans, the new student center will include an auditorium with seating for 200 people, as well as various spaces for the arts.
Senior Stephen Li, who is a member of several music groups including the AllNighters and the Wind Ensemble, stressed the importance of providing artistically inclined students a place to practice and create.
“As someone who’s in a lot of performing arts groups, Mattin is integral to the student organizations that I’ve been a part of,” he said. “Being able to adequately replace what Mattin has been able to provide by itself would be very essential.”
According to Li, for the student center to properly replace Mattin, it will need to include designated art studios, dance studios, practice rooms and rehearsal spaces.
Despite these concerns, Li stated that he liked the building’s new design and was excited to see it become a part of campus.
“It’s really different from anything else on campus, which might be a little jarring, but architecturally it looks very cool,” he said.
BIG’s design also includes solar panels covering the student center’s roof space.
Junior and Sustainable Hopkins Innovative Projects (SHIP) member Krittika Negandhi reported that she appreciated the inclusion of solar panels.
“It’s good that they kept sustainability in mind when thinking about the design,” she said. “The solar panels are definitely a step in the right direction.”
Negandhi noted that further efforts, like including compost bins, could help make the building even more sustainable.
She also suggested that the University set aside space for a thrift shop in the student center..
“For SHIP we launched a thrift store called Blue Jay Threads last year, but we were still trying to find a permanent space for it,“ Negandhi said. “Lot of colleges have an on-campus thrift store and they’ve seen success with those. It would be good if there were some sustainability-focused areas.”

COURTESY OF BJARKE INGELS GROUP
The University chose the winning design through an international competition.
Other students have wondered how the building will accommodate students with disabilities.
Junior and Advocates For Disability Awareness Board member Caroline Cerilli hopes the University will make the student center accessible to students with disabilities.
“There are several places [on-campus] that people using a wheelchair or people with limited mobility can’t access,” she said. “It definitely wasn’t a campus built with accessibility in mind... and I don’t think there’s been enough of a push to retroactively include it, but I’m really hoping they take that into consideration for the student center.”
Cerilli noted that the student center could be a chance for the University to fix mistakes it has made with other campus facilities like Brody Learning Commons.
“The Brody elevators are always broken, but they’re a really important way for people to navigate the campus. I hope, since this will eventually be such a central piece in the University campus, that the elevators just work,” she said. “That should be really a baseline thing.”
As someone who is hard of hearing, Cerilli also worried that the large, open spaces will not be designed with people like her in mind.
However, she shared that she is ultimately optimistic about the project, hoping that it would give students a chance to come together.
“Hopkins students can be buried in our books. It’s nice to have another space where students can just relax,” she said. “I hope it’s a positive hub for Homewood.”





