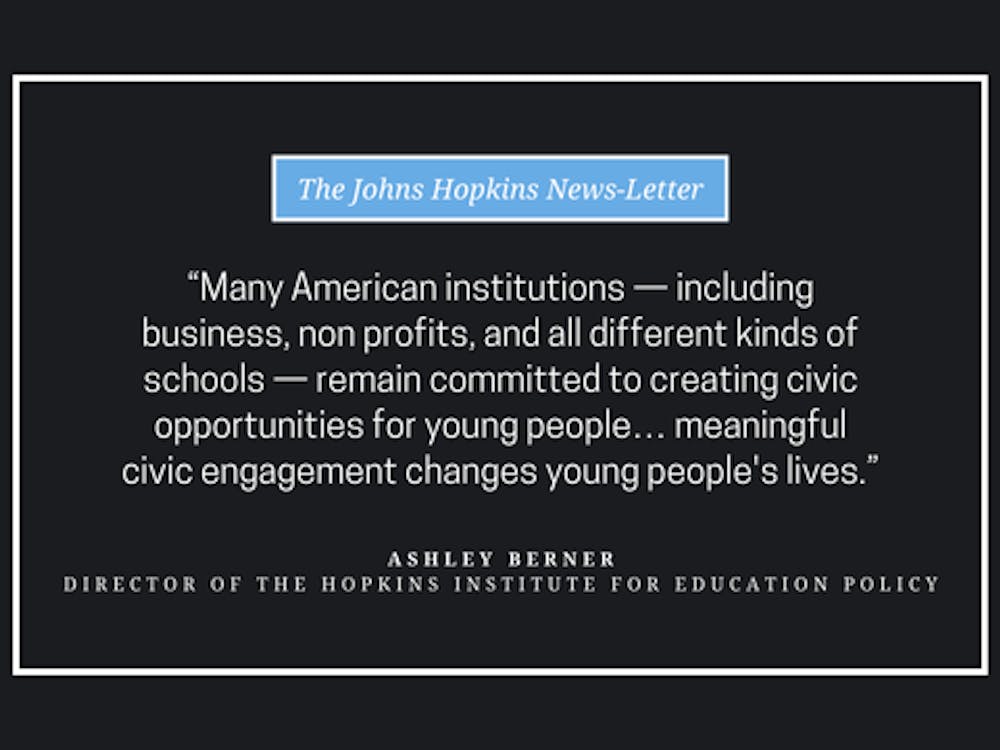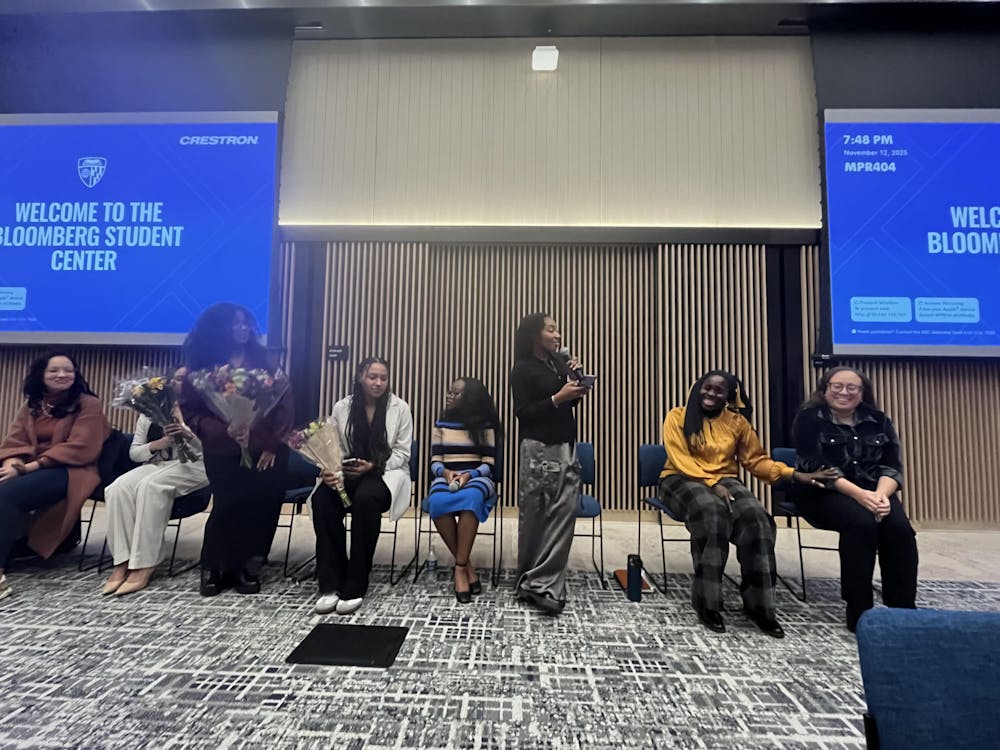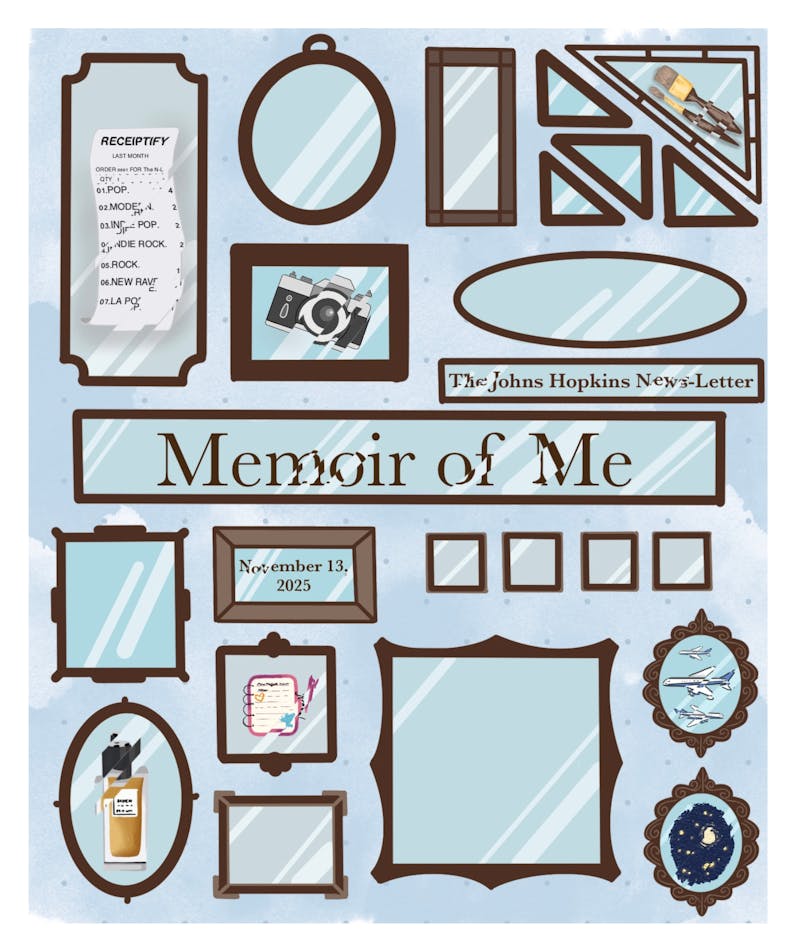The University is making progress on ambitious plans to build a new student union or campus center in or around the Mattin Center and transform the intersection of the Homewood Campus and Charles Village, officials said in an interview with The News-Letter last week.
“I think what we’ve heard from students in past surveys and studies is that they have a great educational experience here at Hopkins, but they really think student life could be enhanced, and so one way of doing this was looking at a student center,” Vice Provost for Student Affairs Kevin Shollenberger said.
Boston-based Ann Beha Architects and Gustafson Guthrie Nichol, a landscape architecture firm with offices in Washington, D.C., were recently selected by the University to consult on the design of the new facility. Shollenberger and others involved in the project sat down with the firms for the first time in mid-January to start work on what is called a “site capacity” study, the next step in the development process.
The area in and around the Mattin Center and in the vicinity of the Brody Learning Commons is the focus of a broader “student union/campus center” feasibility study, which originated last year with the forming of a task force made up of both staff and students.
“[We asked] where is the heart of the campus?” University Architect Jim Miller said. “It was like these concentric circles that kept coming down to the Beach, the library, the Brody Learning Commons, and Mattin Center and kind of overlapping into Charles Commons.”
“At the end of the day, we can’t leave the Mattin Center exactly as it is and succeed,” Miller added.
Ann Beha Architects, which impressed officials with its urban planning skills, and Gustafson Guthrie Nichol are looking to present the University by May with three basic options for the site, including rough cost estimates. Officials will be evaluating a range of possibilities, from razing existing buildings to modifying the Mattin Center and possibly enclosing the courtyard in an atrium.
“I think the key there is really, again, trying to come up with a design that is rooted in not just the place as a site but the place as a culture. And trying to find what’s unique about it and emphasis it and and strengthen it, hopefully,” Rodrigo Abela, the principal of Gustafson Guthrie Nichol’s office in Washington, D.C., said.
In doing research, Shollenberger and Miller did site visits of several other universities last year, speaking with students at a renovated, historic music building at the University of Pennsylvania and touring the campus center at the University of Washington, in St. Louis.
“What we want the campus center to be is that it really brings the campus community together, that students really feel like it’s a place I can just go and hang out, relax, de-stress, have some fun,” Shollenberger said.
Among the major focuses of the plan will be added dining choices, hangout spaces which facilitate so-called “serendipitous interactions,” community space for big events and performances as well as office space for some if not all student services.
Shollenberger is also thinking about how to make the new student union or campus center act as a welcoming front doorstep to the Homewood Campus.
“The other thing which was interesting for me about this project was not only the landscape but really looking at the whole traffic flow of campus and looking at how students enter the campus and how are they welcomed on to campus by the building,” Shollenberger said.
The “student union/campus center” project is part of a more comprehensive University drive to reshape the 33rd Street corridor by reconfiguring some space in Charles Commons and building a mixed-used residential and retail facility on the Olmsted lot at the corner of St. Paul Street and 33rd Street.
The ideas for 33rd Street are based on a study last year by planning firm Sasaki Associates that looked at residential and retail options and the big picture of student life near the intersection of the Homewood Campus and Charles Village.
“[O]ne of the reasons we’re calling it ‘student union/campus center’ rather than ‘student center’ or ‘student union’ is because we think of this as, it it might not be a singular facility, it might be that there are some disbursed functions but we want to be bringing them together into a ‘district,’” Miller said.
A working group comprised of students and representatives from various University departments — from athletics to housing and dining services — is acting as a sounding board for the developing “student union/campus center” plans. Shollenberger said that his office will be trying to engage the student body in general more this semester in order to get feedback.
“It’s exciting, it’s hard, it’s a really difficult project. Not in terms of a student union but in terms of the site and getting this right,” Miller said.




